Well I found another one. Would you like to go inside and see her 19th century house?
It's in the Lot Valley in the south west of France.
The beautiful stone house belongs to Australian writer Susan Fraser and her husband Jean-Pierre Grousset.
 Susan Fraser says: "We virtually stumbled upon the house, after turning down a side path next to the village church. There is was - this beautiful maison de maitre for sale. With the front door set smack in the middle, hydrangeas and blue gray shuttered windows on either side, it was like a child's drawing".
Susan Fraser says: "We virtually stumbled upon the house, after turning down a side path next to the village church. There is was - this beautiful maison de maitre for sale. With the front door set smack in the middle, hydrangeas and blue gray shuttered windows on either side, it was like a child's drawing".Inside, we'll start with the all white living room which is perfection from the painted beams to the painted floor. There is an 18th century gilt clock on the mantle.
Susan says: "Everything has its place in the old house... all the funny little objects we've found over the years, from different parts of the world from various periods".

The chandelier peeking out in the corner in 19th century brass, as is the candelabrum on the floor by the stairs. I love the curving staircase. There are many of these in the older houses in New Orleans, especially in the French Quarter. This is one of three sets of stairs in the house.
The chair nestled in the nook under the stairs was found on a Paris street, and refreshed with a canvas cover.

Here's the double page spread of the whole living room. The loft like open floor plan is so expansive in feeling. I love the contrast of the dark wood tones against all the white.

Up the dark and winding stairway we go to the bedrooms on the top floor.
The bed in this guest room belonged to Jean-Pierre's grandfather. The window is fabulous!

In this collage of images, look hard so you can see the bathroom with a baignoire sabot (a French bathtub) found in a junk yard in the town they live in.
Other details include their attic bedroom with its beautiful crooked beams, which the owners say remind them of an upside down boat.
Brick has been exposed throughout the interior of the house.

Another stairway coming down from the living room has industrial looking railings that have been painted white. It leads to the lower level and the kitchen. I love the stacked firewood under the stairs, especially when it's stacked with the ends out.

The stone walls of the house are revealed in the kitchen. This room was the pigsty - literally. Pigs used to live here!
Niches have been created for storage. The farm house sink, dark counter tops, open shelving, muslin canvas sink skirt, all add up to a kitchen that is crave worthy.

There's a walk out from the kitchen into the garden. I love the iron and glass French doors! They were designed by Susan's father Vic Fraser who is an architect.

All of this French gorgeousness is the the March/April 2010 issue of Inside Out, an Australian shelter magazine.
Our neighbors Julie and Larry just got home from a two week holiday in Australia, and Julie brought me a couple of magazines for which I sincerely thank her for!
I thought I'd share some of the images with all of you too. You just have to suffer the scans!


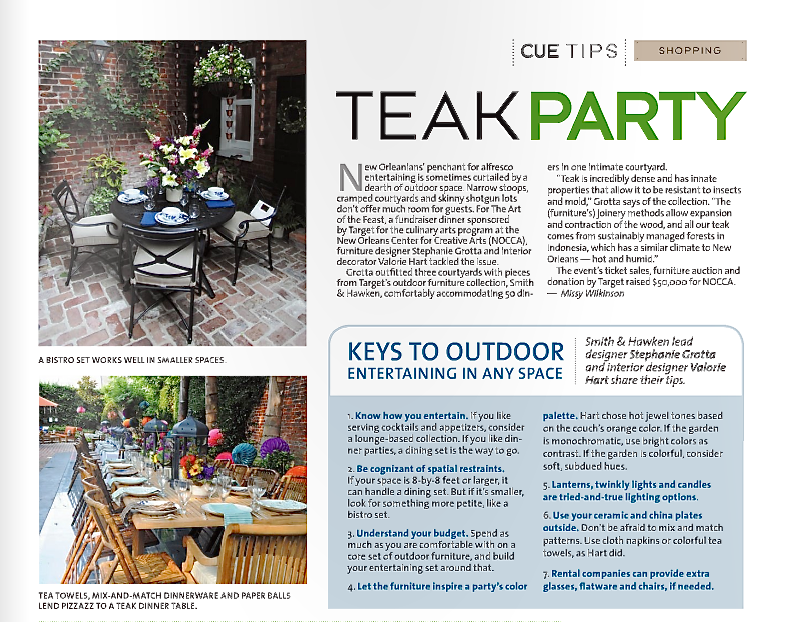




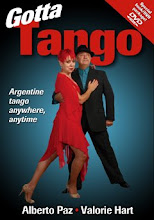















.png)








































































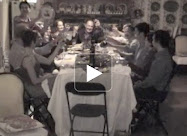
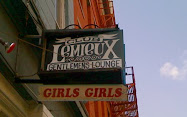

















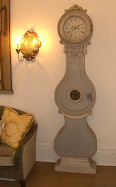.jpg)









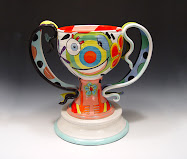
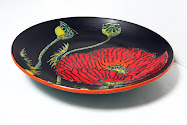

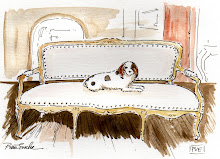



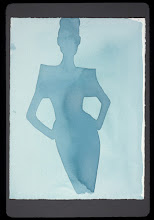

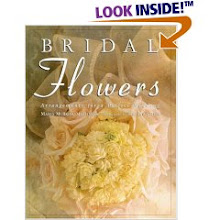
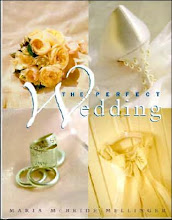


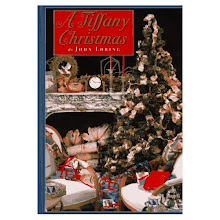
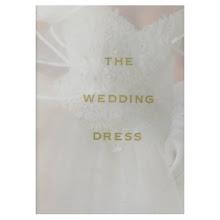



22 comments:
Love the house and pleased to hear that there are other Australians living in France :-)
Leeann x
An amazing home! I love seeing how people live. That picture of the dark stairs coming down into the white room is heaven!
~jamilyn
How thoughtful of your neighbors to know you'd appreciate shelter magazines from far away!
My favorite part of this house is the drama of the dark stairway , it seems to ground the white.
Judith
I shall share this with my Aussie friend and neighbor!
I love the combo of and Aussie in France! I suddenly imagine a kangaroo speaking French with an Australian accent wearing a french beret and UGGS!
pve
Yes - definitely - share more! Love the peacefulness of this interior. White walls and white floors - a dream. Totally can't be a reality in my life for a variety of reasons but an absolute dream! Marija
I will gladly suffer the scans to have a peek inside this incredible home. I'm breathless at the beauty of it all ........
Valorie, thank you for sharing this fabulous dwelling!
Karena
Art by Karena
Thanks for a great tour! Love all the texture!
merci! tres bon.
Absolutely beautiful house! Thank you for sharing. I've been so out of touch with the world of blog! Missing all my favorite inspirations. Can't wait to dive back in. Hope you are well.
If I were young that would be my
house. So beautiful and interesting,Lovely post...
Just too old to tackle an older place.France is so charming..
Great job on this post.
yvonne
The exterior alone made me fall in love! The interiors were no slouch either. Thanks so much for sharing these images!
I love the kitchen. Honest. Practical. Simple. Elegant. The materials speak for themselves.
oh those rustic brick walls have made me swoon.
GULP...and thump...have to pick my jaw off the floor...just too divine for words!
Right up my alley...love it all!
Happy weekend to you Valorie.
T
so stunning! I'm most in love with the exterior (those whisper green shutters) and that STAIRCASE. So wonderful!
gorgeous! I want to move in and leave my computer in the States.
I would love to go inside that gorgeous house!
I've spent a lot of time in that part of France. Love it. Thanks for the visit!!
Just beautiful. I would have loved a walk through before the redo.
So beautiful. I love all the white and the stone work. Definite old world feel!
Lila Ferraro
Queen Bedroom Sets
Post a Comment